Blog
18-07-2019 - CK Architecture Academy launch
You may have seen that we have recently launched the CK Architecture Academy. The purpose of this academy is to bring architecture to everyone, as throughout my years in the profession I have seen many times that the cost of architects can be prohibitively expensive to those looking to add a small extension onto their house, and because of that many projects of this type get built with very little design input, which doesn't help to get the best out of these projects. At worst not involving an architect can end in a disastrous project which doesn't meet building regulations & isn't at all what the client had hoped it would be. I truly believe that everyone should have a home that they love, that functions well and works for them, allowing them to live in the best possible way.
I have also seen, on many occasions, that homeowners have a clear idea of what they want from their home or extension, they just don't know what's achievable when planning policies & Building Regulations are factored in. Sadly I have also seen, on more than one occasion (on too many occasions in fact) incidences where a client has employed an architect who has then obtained planning permission for a scheme the client doesn't really want. The client's wishes haven't been listened to by the architect and/or communication hasn't been clear enough for the architect to fully understand what is important to the client or for the client to be able to understand what the architect is proposing.
So our aim is to empower homeowners.
We offer online courses that put you in the driving seat, however, you will have the support and guidance of a fully qualified architect throughout the length of your course, and beyond via our various private and public Facebook groups. A little guidance on what to look out for, how to draw up the plans and elevations, what's needed for submitting a planning application, and some design tips & feedback from an experienced professional can go a long way to you achieving the home of your dreams without the costly expense of employing an architect to do all of this for you. Plus it ensures you get exactly what you want from your home.
Going back to my early days - studying for my degree and then undertaking my first year in practice - it's amazing how much there is to learn and even after a 3 year degree you know very little about the real world practice of architecture. I remember it often being mentioned that I needed to learn about construction details and building regulations, but wasn't given much opportunity to do so in my employment at that time. With that in mind we have created Architects Articulated, a membership site for architecture students and newly qualified architects to help bridge the gap between university and working in practice. It is run via a private Facebook group where we offer monthly teachings on various subjects - the current topic is "Architecture and environmental psychology", you are welcome to submit design schemes for review, as well as ask about construction details, planning policies, permitted development, building regulations, anything in fact, we are here to help you navigate those early years and help you grow in confidence as you progress through your early architectural career.
If you are thinking about joining any one of your courses or our membership group, but you have questions you'd like to ask, feel free to email them to academy@ckarchitecture.co.uk, or call us on 01432 350610, we'd love to have a chat with you to see how we can help you.
04-06-2019 - What a year it's been!
It was on this day last year when I was told that I would likely be made redundant from my position as architect at a local practice I had only joined 11 months previously. It was the end of the day on the Monday that I was called in to the meeting room to chat with 2 of the directors. All 5 of the directors had spent the day discussing what they were going to do after warning all of the staff the previous week that some changes may need to be made. It became clear very quickly what they were trying to get at and when they eventually said that I had been put forward for redundancy, all I wanted to do was leave the room, and the building, and go home.
I had never been in such a position before and even though I had sort of made my peace with the fact that this might happen, I wasn't really prepared for it. I left the office as soon as 5pm came round, went home to my husband and burst into tears.
I had to wait 3 days before the decision was confirmed to me; the directors had not been able to find a suitable alternative position for me at the practice so I was definitely being made redundant. The entire week I barely slept, I couldn't really focus on my work when I was at work, and I had no idea what I was going to do once I left the practice. I liked the idea of working for myself, but with no clients, no proper computer (just an old laptop) and no software I wasn't sure I would be able to get myself up and running and making money before my savings ran out. However, a chat with a friend and some advice on how to find clients gave me the incentive to give it a go.
Before my employment at that practice ended I began prepping for & setting up my own business; I had a business name, website, email etc set up for me; I developed a logo, worked up some business cards, letter headings, ordered a computer, printer, telephones etc., and got various pieces of software, so that I could be ready to go ASAP once I finished my notice period. With much of the prep done before I started my self employment it only took me 2.5 days to get pictures and details on my website & get it up and running, and it only took me 1 week before I had my first client as I went to meet them on the Friday of my first week, and by the Monday of the following week I had a signed fee agreement and my very first client.
Since then I have worked on many jobs, mostly my own clients, however, I have completed some jobs on a freelance basis for another local architects practice. I quickly got used to the freedom that working for myself allows me - I get to pick my hours & work around when I walk my dog (in the summer months his 2 daily walks bookend my working day but during the winter months I break my working day up with dog walks during daylight hours), and I find that fully managing my own workload is far less stressful than working in practices where I have had less control over it.
I have learnt a lot about business over the last year as well and am currently working on some exciting new ways of bringing architecture to everyone, so watch this space for some upcoming announcements about new ways to work with me 🙂
18-11-2018 - Happy clients = happy architect
A few years ago now I was asked to design a detached 3 bedroom house in the garden of a large house within a conservation area in Hereford. The new smaller house would then be the home of the occupant of the large house, with the large house then being sold on. However, after obtaining planning permission for a dwelling which is subservient to the main house, and which maintains the character of the conservation area, the client decided to put the plot up for sale with planning permission for the new 3 bedroom dwelling.
The plot sold to a lovely couple who contacted me about redesigning the dwelling to suit their needs. I was employed by JBD Architects at the time, who didn't allow me to undertake private work. As such I brought the project in to the practice and continued to work on it within my employment at JBD Architects.

New dwelling as designed for the new clients
The clients were keen to make the dwelling energy efficient and sustainable, and so a ground source heat pump was installed, along with underfloor heating, high levels of insulation and a MVHR system (mechanical ventilation & heat recovery system). When visiting yesterday I could feel the warmth in the house as soon as I stepped inside. I was somewhat surprised when I was told that the heating hasn't been on for over 2 weeks. This isn't all that surprising when you enter the open plan living space to find the large amount of south facing glazing is allowing lots of sunlight, and therefore heat, into the building. This is great during the colder months of the year, however, external louvres/blinds are to be fitted to prevent summertime over heating.
The clients have installed a wood burner, however, it
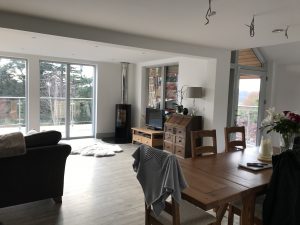
Wood burner in corner of living room
is highly unlikely it will be used very often as the house is rarely likely to get cool enough to need it. It's still a nice feature and focal point within the living room.
I was told how well the MVHR system is functioning and that there hasn't been any condensation forming on the windows throughout the night; even the condensation caused by showering goes away extremely quickly which all contributes to a healthy indoor environment and good air quality.
The clients are in the process of selling their old furniture and acquiring new furniture to suit their new
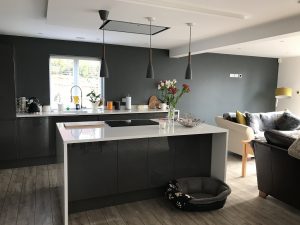
Kitchen island and light fittings
house. I can't wait to see what it's like when they've got that all sorted. For now I'm happy to know that all the light fittings over the kitchen island will have been changed to match the one seen on the left here.
It was lovely to be shown around and to hear how happy they are in this house that I designed for them. It takes so long to turn an initial idea into a reality, but to know that it has all been worth it is amazing. We worked together with the clients, the contractor and sub-contractors to deliver this house at an affordable price for the clients, and I am incredibly pleased that this has been achieved. I'm very much looking forward to visiting again.
23-09-2018 - Becoming a PassivHaus designer
During September I have spent two weeks at the Hereford Archive and Records Centre attending a course in the hope of becoming a certified PassivHaus designer. Some of the information I was told on the course was already familiar to me as I have had an interest in PassivHaus for many years now. The first day, which dealt with the fundamentals of the PassivHaus standard went over many things I was familiar with, such as - PassivHaus is about designing low energy comfortable buildings with high levels of insulation and airtightness, creating thermally comfortable, draught free buildings. It was from the second day onward that the course got into the nitty gritty of the standard.
Days two and three covered the science of PassivHaus, involving much about building physics including many previously unknown symbols and many equations - something I feel I have to go over a few times before sitting the exam in a couple of weeks. These 2 days were pretty intense; I haven't done physics, or maths, like this for over twenty years!
Thankfully day 4 took me back to a more familiar place as it concentrated on construction of PassivHaus. Some of the main principles of PassivHaus construction are to make sure the insulation is wrapped around the entire building, with no breaks; to design a thermal bridge free construction where possible; and to have an airtightness barrier all around the building. There is a lot more to it than that but I don't want to bore you all with the details!
There was no session on the Friday of the first week which allowed me to get back to work and catch up with current projects. The second week of the course began with 2 days of building services for PassivHaus. This was not something I knew much about going into the course, except that with an airtight building an MVHR (mechanical ventilation and heat recovery) unit is required, to provide fresh air for the building. I learnt much about MVHR design (there was more building physics and more equations), as well as the design of hot water and heating systems.
The next two days were spent getting to grips with the PHPP (PassivHaus Planning Package) - a piece of software which acts as a design tool to ensure the building you are designing meets the rigorous PassivHaus standard. PHPP is an Excel spreadsheet, something I haven't had an awful lot of experience with, however, it is actually fairly simple to use, and does many of those pesky equations I was told about in previous days for you.
The final day dealt with economics - working out current value of future savings and whether saving money installing cheaper windows does in fact save you any money in the long run, as installing cheaper windows may mean you have to install a larger heating system to ensure you meet the PassivHaus standard. Then we focused on exam technique and did a bit of revision before finishing early for the weekend.
The course was very interesting, if slightly daunting, however, I have nearly two weeks to prepare for the exam, and I have been sent loads of example questions and a mock exam to go through so hopefully I can go into the exam feeling more confident than I would do now. Hopefully, once I pass the exam, I will be able to put what I have learnt into practice by designing some PassivHaus buildings for my clients.
28-08-2018 - Biophilic Design Principles - Part 2
As promised, here is the second part of my blog about biophilic design principles.
5) "natural ventilation" (Faludi, J. 2004).
Natural ventilation is an important biophilic design principle because, as Christopher Day (2002) writes, fresh air invigorates us and stuffy rooms negatively affect our ability to concentrate. Day states that fresh air and ventilation are vital to health, with too little ventilation causing serious health problems, and that fresh and healthy air is good for the soul as well as the body.
Judith Stewart-Pollack (2006) describes natural ventilation as; "movement of air, changes in air temperature, airbourne scents" She also states that humans don't thrive in sealed environments;
"The movement of fresh air through a space changes everything. It alters our perception of temperature, changes a static environment into one of subtle movement, and brings the world into our homes through scents carried on the breeze.” (Stewart-Pollack, J. 2006).
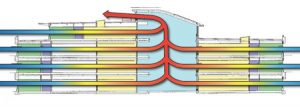
The above diagram shows one way of achieving natural ventilation; using stack ventilation. (Image from www.cppwind.com)
6) "a direct physical connection to nature from interior spaces" (Faludi, J. 2004).
This can be achieved by using natural materials internally which Christopher Day (2002) says brings harmony to a building. Alain De Botton (2007) and Proshansky et al. (1976) state that architecture suggests behaviours that should take place within it whereas the natural environment does not as nature is supportive; so a link between the built and natural environment helps to create a balance required by humans.
Judith Stewart-Pollack states that this connection can be achieved by; "integration of and free-flowing movement between interior and exterior spaces, visual and/or physical access to wildlife." (Stewart-Pollack, J. 2006) She also states that;
"By integrating the natural elements of the site into the form of the architecture itself…Visual and physical barriers between indoor rooms and outdoor spaces dissolve into a mosaic of inside-outside spaces.
Distant views link us to the greater natural order of the site, while nearby nature links us to the intricacies and immediate sensory pleasures of the site." (Stewart-Pollack, J. 2006).
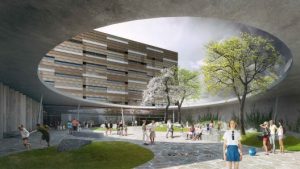
The above image shows a way in which a direct physical connection with nature from internal spaces can be achieved by creating a semi-internal nature space. (Image from www.designdaily.us)
7) "direct visual access to nature from interior spaces.” (Faludi, J. 2004).
Nature views are an important principle of biophilic design and have been shown in the literature review to improve student performance, cognitive functioning and patient recovery rates.
Judith Stewart-Pollack suggests achieving this connection by including; "material connections between interiors and nature." (Stewart-Pollack, J. 2006). She states that sensory connection to nature are important because;
"…in much the same way as sitting near the ocean, walking through the forest, climbing a mountain, or working in the garden. It is not a passive experience, but rather one that reminds us every moment that we are alive and a part of the life of the planet.” (Stewart-Pollack, J. 2006).
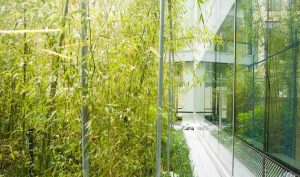
The above images shows how nature views are achieved at Massachusetts General hospital. (Image from www.massgeneral.org)
We can add to the above list the following principle discussed by Judith Heerwagen and Betty Hase, and cited by Steven Bradley (2012);
8) Biomimicry. The use of nature imagery and nature representations. Biomimicry involves emulating nature in many ways; Heerwagen and Hase suggest:
"∙ Add depth and 3-dimensionality – Nature is not 2-dimensional
∙ Use rough lines instead of perfectly straight lines – Little in the
natural world is perfectly straight
∙ Choose organic shapes over geometric shapes – geometric shapes
are man-made, organic shapes are natural
∙ Use naturally inspired colour schemes – analogous colour schemes
are often found in nature. Choose earth tones or shades of blue to
mimic sky and water.
∙ Use golden sections and other grids based on nature
∙ Add variety to your designs – Nature is rife with variety
∙ Make use of fractals – Fractals are complex shapes defined
mathematically and are often found in nature” (Bradley, S. 2012).
Judith Stewart-Pollack expands on this by saying;
“...based upon the science of Biomimicry introduced in 2002 by science writer Janine Bengus. “The core idea is that nature, imaginative by necessity, has already solved many of the problems we are grappling with. Animals, plants, and microbes are the consummate engineers. They have found what works, what is appropriate, and, most important, what lasts here on Earth…After 3.8 billion years of research and development, failures are fossils, and what surrounds us is the secret to survival."
By examining and seeking to understand the forms, processes, and patterns of nature, biophilic design is able to solve naturally some of the challenges we encounter when designing sustainable built environments." (Stewart-Pollack, J. 2006).
Judith Heerwagen and Betty Hase (2001) provide a table of biophilic design principles in their book Building Biophilia, which is set out below;
|
"Key dimensions |
Attributes and qualities |
|
Prospect (Ability to see into the distance) |
Brightness in the field of view (windows, bright walls). Visual distance. Ability to get to a distant point for a better view. Horizon/sky imagery (sun, distant mountains, clouds). Strategic viewing locations. View corridors. |
|
Refuge (sense of enclosure or shelter)
|
Canopy effect (lowered ceilings, screening, branch like forms overhead). Variation in light levels (darkness suggests refuge). Enclosing surfaces (walls, partitions, screens) Penetrable barriers and surfaces for views out. |
|
Water ( indoors or in views)
|
Glimmering or reflective surface (suggests clean water). Moving water (also suggests clean, aerated water). Symbolic forms of water. |
|
Biodiversity
|
Varied vegetation indoors and out (large trees, plants, flowers). Windows designed and placed to incorporate nature views. Outdoor natural areas with rich vegetation and animals. |
|
Sensory variability
|
Changes and variability in environmental colour, temperature, air movement, textures, and light over time and space. |
|
Biomimicry
|
Design derived from nature. Use of natural patterns, forms and textures. Fractal characteristics (self similarity at different levels of scale with random variation in key features, rather than exact repetition). |
|
A sense of playfulness
|
Incorporation of décor, artefacts, objects, spaces whose primary purpose is to delight, surprise and amuse. |
|
Enticement
|
Discovered complexity. Information richness that encourages exploration. Curvilinear surfaces that gradually open information to view." |
(Heerwagen, J. and Hase, B. 2001)
Heerwagen and Hase's principles seem to be based more on the Savannah hypothesis than the other principles listed before. The Savannah hypothesis states that:
"…people should prefer to be in savannah like environments because in our evolutionary past they provided a superior resource base compared to the forest or desert biomes. Key characteristics of the savannah include:
∙ Scattered clusters of trees that provide shelter from the sun and for
protection from terrestrial predators
∙ Long-distance views that afforded surveillance for predator detection
and avoidance
∙ Even ground cover for efficient movement across terrain
∙ A rich diversity of plant and animal species
∙ Rock outcropping for surveillance or sleeping
∙ Seasonal variation in fresh water availability due to rain patterns."
(Heerwagen, J. 2010)
There will be more about biophilic design and its use and importance in future posts.
19-08-2018 - Biophilic Design Principles - Part 1
Biophilic design centres around the incorporation of nature within architecture. During my masters I researched the psychological and health benefits of including nature within architecture. This is something I continue to have a strong interest in, so this subject will be the focus of this, and future blog posts.
Many buildings incorporate nature and some architects have been designing biophilically since before there was even a name for it. One architect's name has cropped up repeatedly throughout my reading and that is Frank Lloyd Wright's. Steven Bradley discusses Wright;
“Perhaps the poster child for biophilia in architecture is Frank Lloyd Wright’s Falling Water. Wright promoted the idea of organic architecture which seeks
Harmony between human habitation and the natural world through design approaches so sympathetic and well integrated with its site that buildings, furnishings, and surroundings become part of a unified, interrelated composition.” (Bradley, S. 2012).
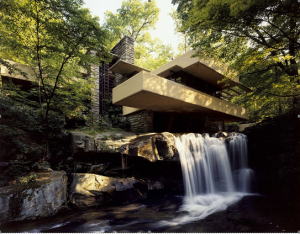
Picture of Falling Water from www.beloose.com, showing how the house integrates with its environment.
Recently however, more and more buildings are being constructed that include nature as it has been demonstrated that there are great benefits is doing so. Steven Bradley writes that everyday people subconsciously use biophilic principles to adapt their environments by;
"∙ Reduce stress with Zen sand gardens…..
∙View tropical fish tanks to reduce blood pressure and increase relaxation
∙ Purchase artwork and photographs of natural scenery.” (Bradley, S. 2012).
So, how can architects make use of the biophilia effect, and is there a set of principles that can be followed?
Some of the authors who's work I have read list what they consider to be
biophilic design principles. Main principles, as discussed by Jeremy Faludi (2004) and Judith Stewart-Pollack (2006), and linked back to the findings of the literature review, are;
1) "the use of dynamic and diffuse daylight" (Faludi, J. 2004).
Natural light is an important principle; from reading Christopher Day (2002) it is clear that natural light within architecture can have health benefits such as aiding optical and hormonal health, and that dynamic light creates interest and shadows. The Velux Daylight Symposium also states that natural light is, in fact, a basic human need; making it an extremely important principle for the general health and well-being of a building user.
Judith Stewart-Pollack describes dynamic natural light as; "rhythmical living light, patterns of brightness and shadow, sparkle.
The most significant difference between our experience of natural light and artificial light is that natural light is constantly changing in direction and intensity." (Stewart-Pollack, J. 2006) She goes on to describe how dynamic natural light can be used within architecture;
"Light should enter spaces from at least two different directions to enhance the experience of the sun’s movement, eliminate glare, and provide changing patterns of brightness and shadow. Each of the four directions provide distinct lighting effects and experiences. For example: southern exposure provides warmth via passive solar gain; northern exposure produces flatter more diffuse light; and eastern and western exposures afford the most dramatic experience of light movement.
Light should also enter spaces from different heights. For example, windows located high in the wall allow light to reflect off the ceiling and penetrate more deeply into the room. Light from above via skylights, transom windows, solar tubes, and clerestory windows adds increased depth and movement." (Stewart-Pollack, J. 2006).
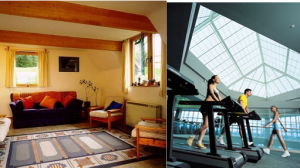
The image on the left shows dynamic natural light at the Malthouse, Wealdon Vale, by Gale and Snowden Architects. There are windows on 2 walls so light enters the room from 2 different directions. (image from www.ecodesign.co.uk) The image on the right shows the use of diffuse light at a Life Time Fitness Centre, USA. (image from www.structuresunlimited.com)
2) "the ability to have frequent, spontaneous and repeated contact with nature throughout and between buildings" (Faludi, J. 2004).
Contact with nature is important, as Christopher Day (2002) says; nature and natural environments connect us with life and strengthen immunity. Architects Inc. of Houston say that nature views aid learning, cognitive functioning and creativity, and Ulrich's 1984 study shows that nature views aid patient recovery.
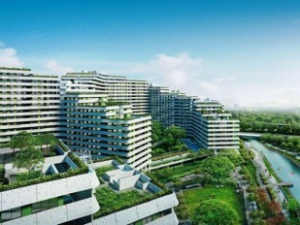
Ken Yeang's Treelodge at Punggol shows that even large schemes can offer the ability to have frequent contact with nature. (image from www.eco-business.com)
3) "the use of local, natural materials" (Faludi, J. 2004).
Christopher Day (2002) suggests that natural materials create harmony, and that being derived from life, they are life compatible and nourish the human soul. He also states that they are generally healthier than synthetic materials, and Alain De Botton (2007) says that local materials help us to locate ourselves within the country. Judith Stewart-Pollack also includes this principle, and states that local natural materials; "connect the site to the building and interior spaces…..to create sensory connections between the built and immediate natural environments.” (Stewart-Pollack, J. 2006).
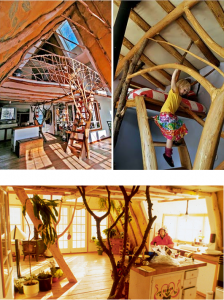
The images above show Whole Trees Architecture and Structures Driftless Farm House, a residence constructed using natural materials, and in the case of the timber frame, as close to when they were alive, almost un-worked, natural materials. (images from www.inhabitat.com)
4) "a connection between interior and exterior surfaces" (Faludi, J. 2004).
This helps to create coherence between interior and exterior spaces, and helps to integrate a building into its environment, something that Alain De Botton (2007) states can be disturbing to humans if not done. Christopher Day (2002) also says that connecting interior and exterior surfaces helps to create balance, and a rightness of place.
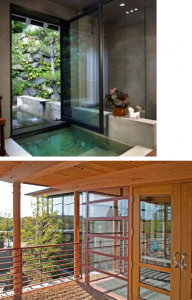
The top image above shows a connection between interior and exterior surfaces. (Image from www.houzz.com) The bottom image also shows the connection between interior and exterior surfaces at the expansion of Frank Lloyd Wright's Meeting House. (Image from www.wf-designer.com)
Part 2 will be published soon, detailing the other principles of biophilic design.
03-08-2018 - Starting out
Well, it's been a month since I started CK Architecture, so I thought I'd start a blog to give you all a little more insight into the workings of a small architecture practice.
In the last month I have set up my home office; this included buying a computer, a larger printer and a telephone for the landline. I am lucky in that I already had an office space in my house, as a dedicated work space, preferably one that you can shut off form the rest of the house, is a must to ensure you can focus only on work during working hours, and then close the door and relax at the end of the day. I built a website; which was a steep learning curve for me as using Word Press is not something I have done before, and it is very unlike anything I have previously used for website design. I designed a logo for the business; used that logo and designed business cards and signboards, letter heads etc. I have registered as self employed, informed the ARB and RIBA of my change of workplace, sorted all necessary insurances, and registered with various websites to find clients. I have been spreading business cards far and wide and talking to as many people as possible to tell them about my new business.
It's been a very busy, and very rewarding month. There is a lot that goes into starting an architecture practice and I am lucky that I have had some great people around me to help along the way. I have secured various jobs and have been working tirelessly on these projects, or to promote the business, throughout July. I have thoroughly enjoyed my first month at the helm of my very own architecture practice; it's something I have thought about for a long time but have never felt it was the right time to take the plunge. It is because I was made redundant from my position as architect at a local practice that I finally decided to give it a go.
There have been some low moments - the first rejection of a fee proposal where the client decided to go with another architect. As it was still early days this brought on some anxiety about whether I can generate enough income; but that was soon followed by the acceptance of two other fee proposals and the joy and relief that ensued.
I now have a comfortable amount of work and I'm hopeful that I can continue in this way.
