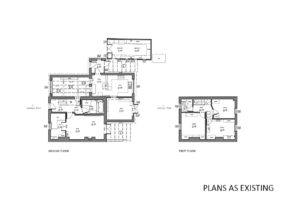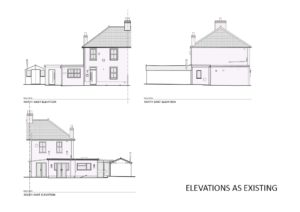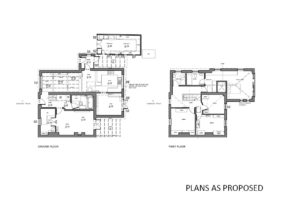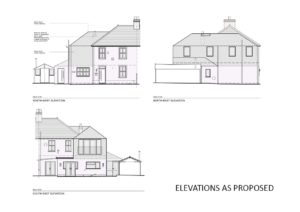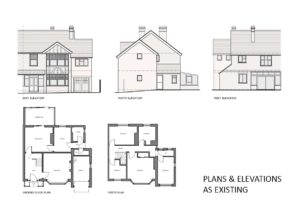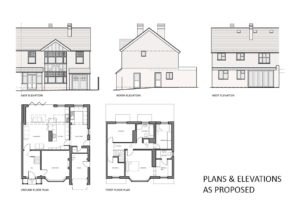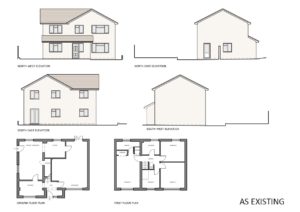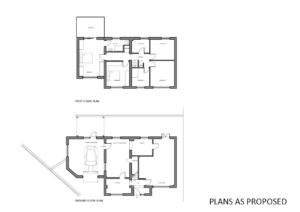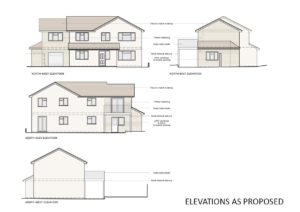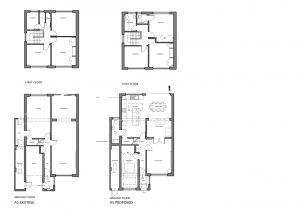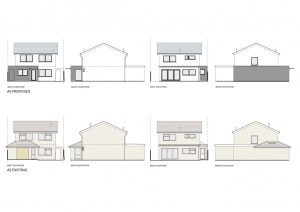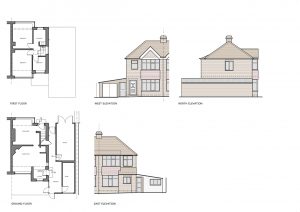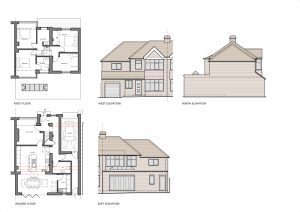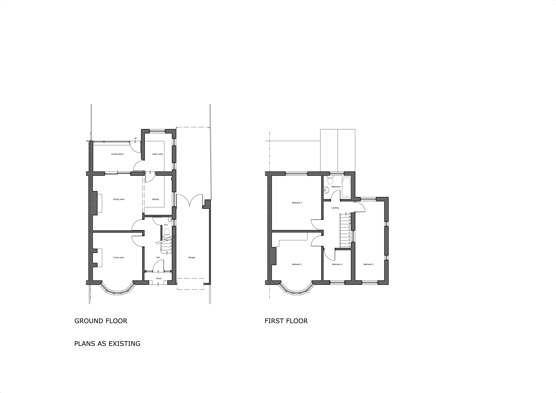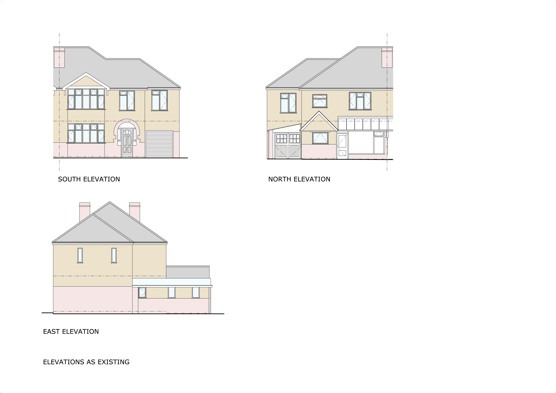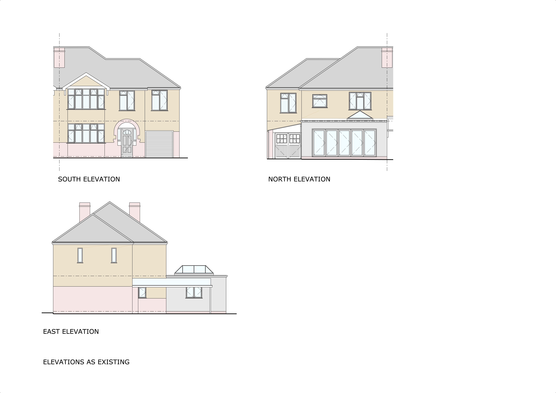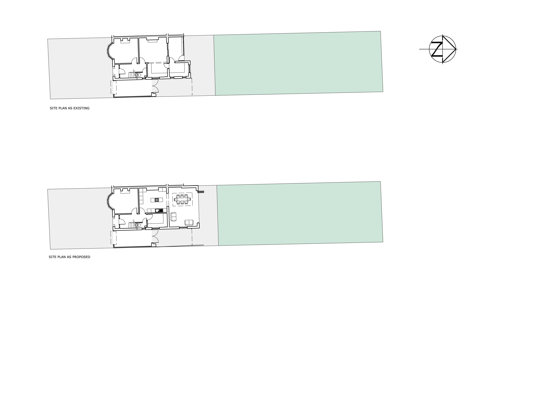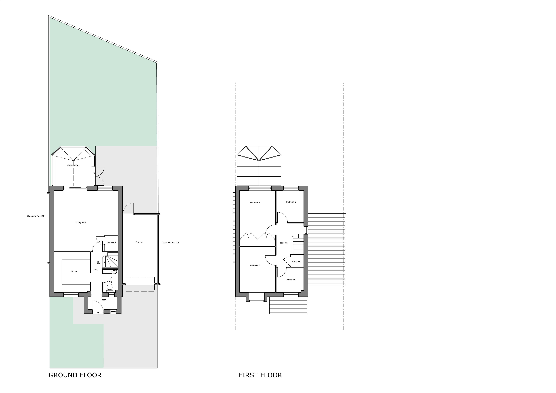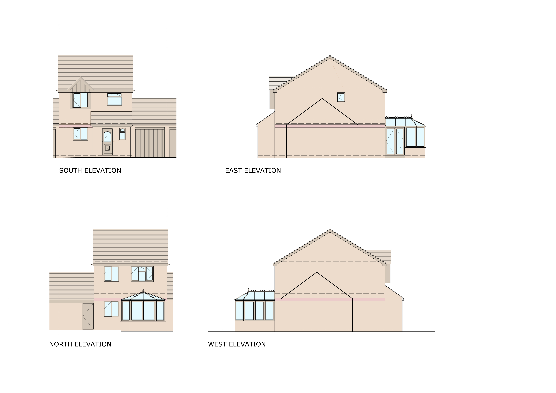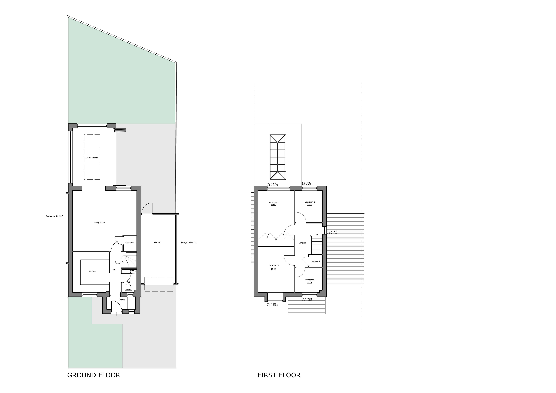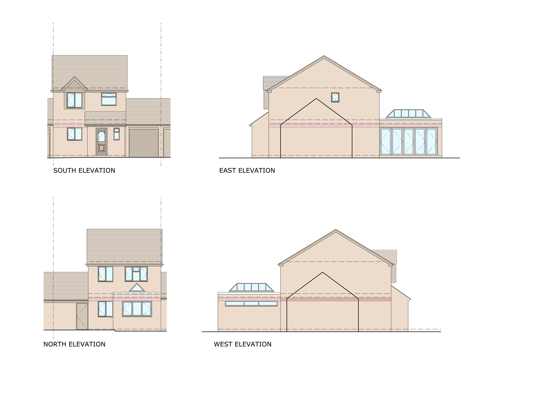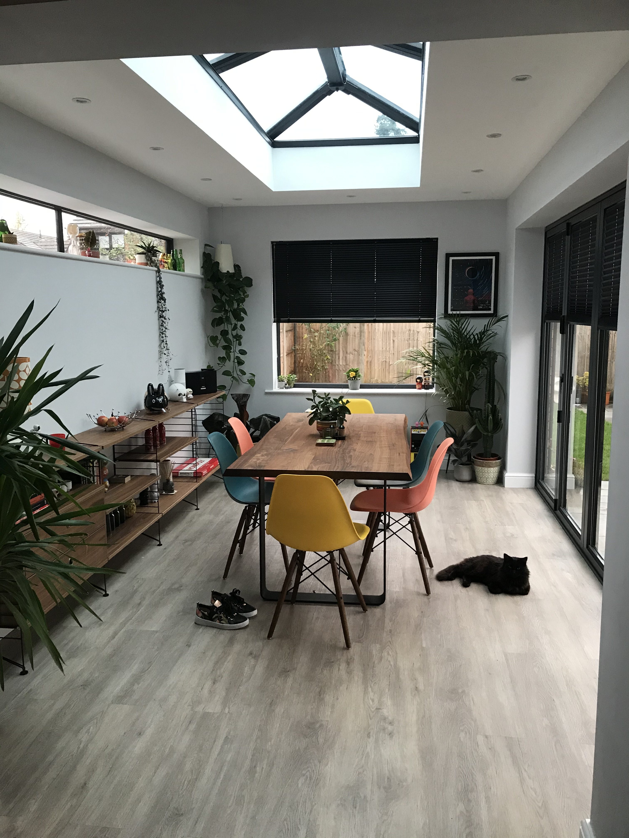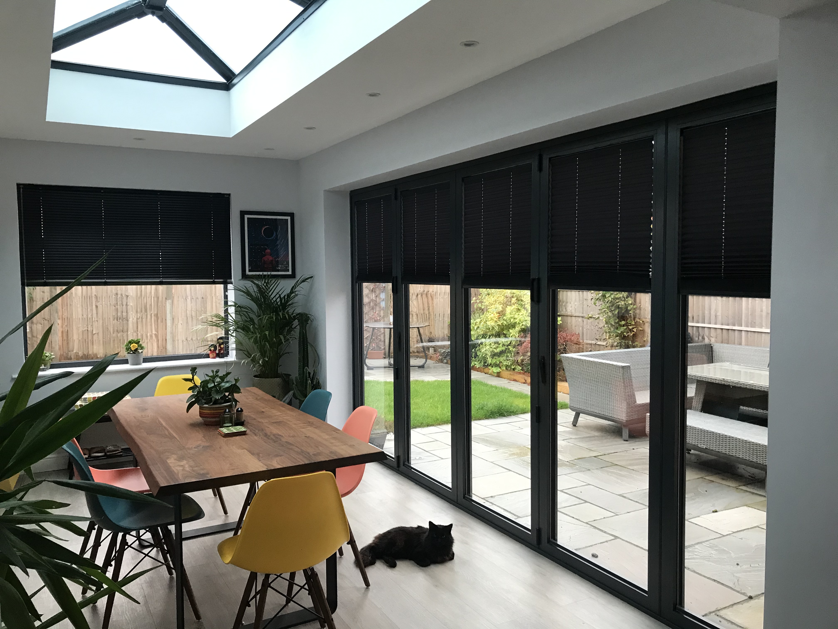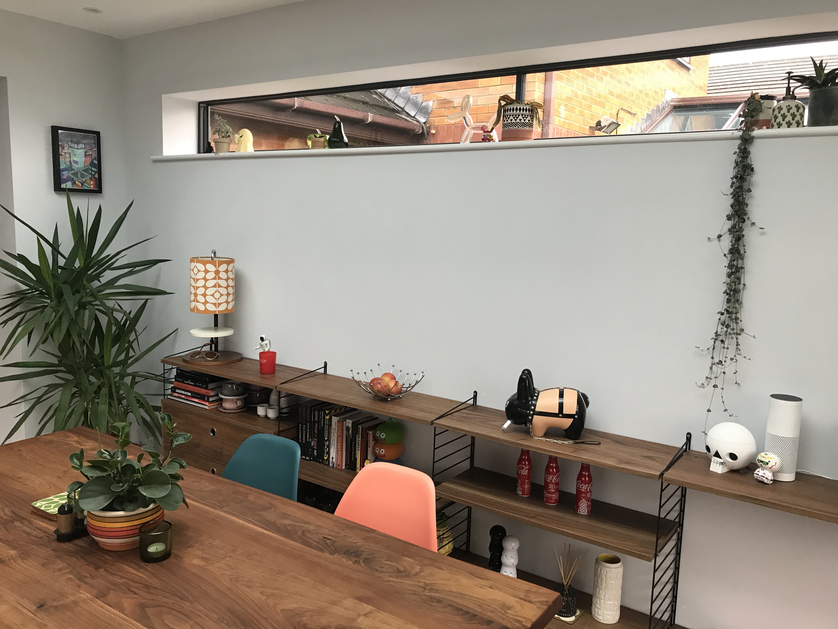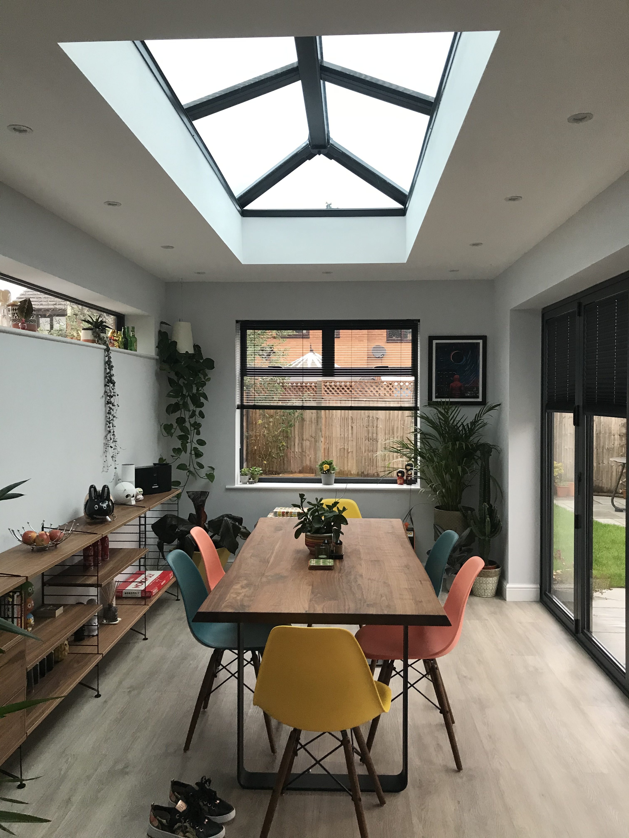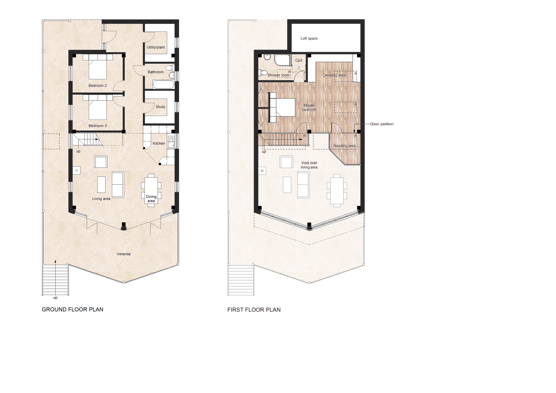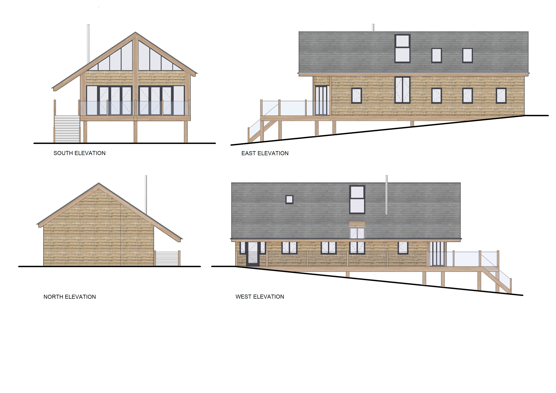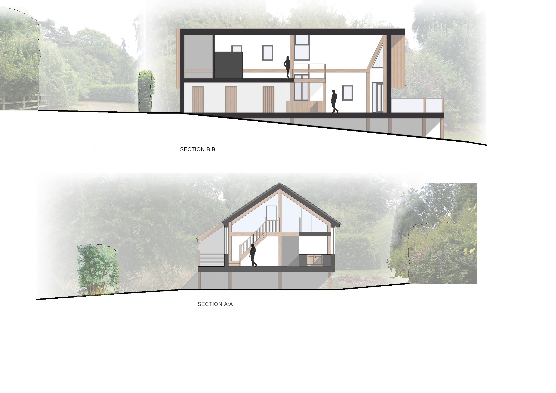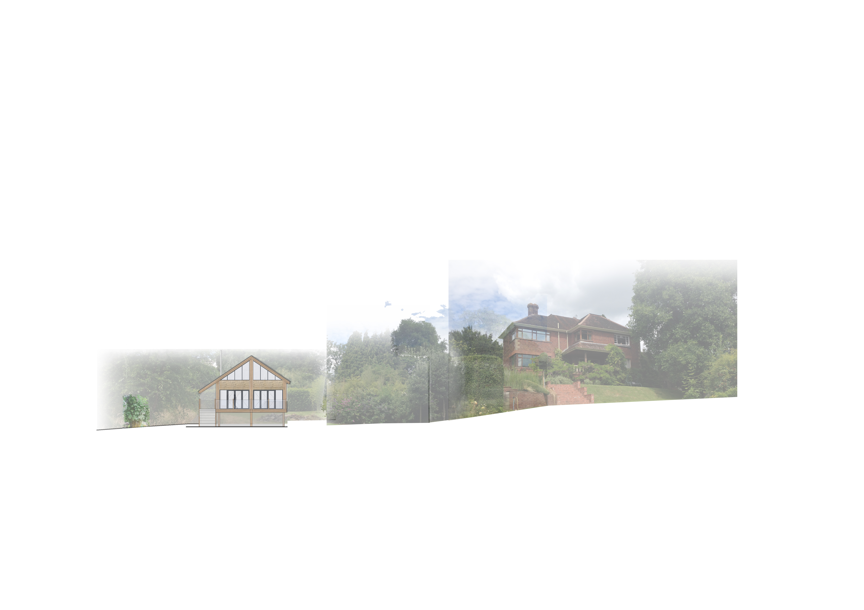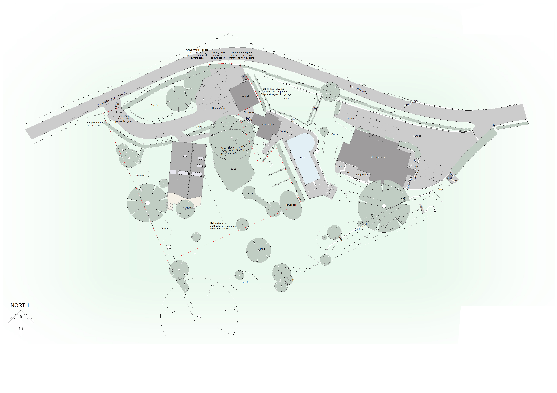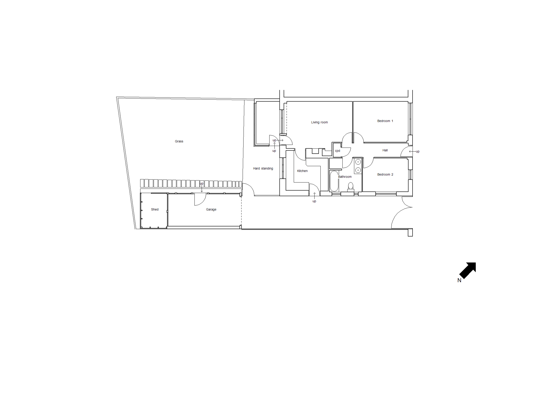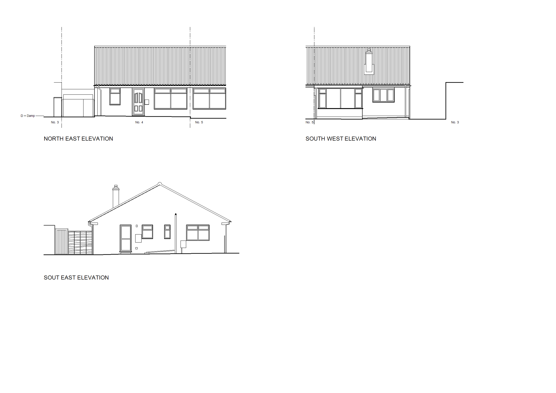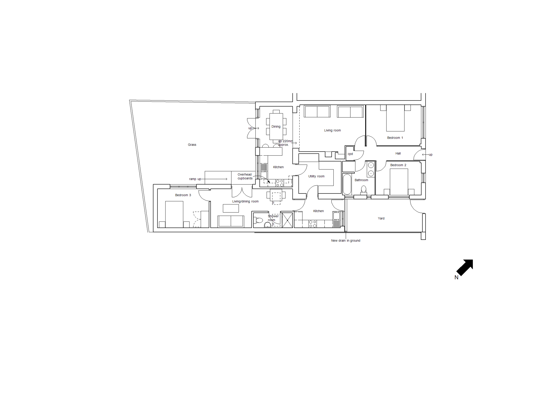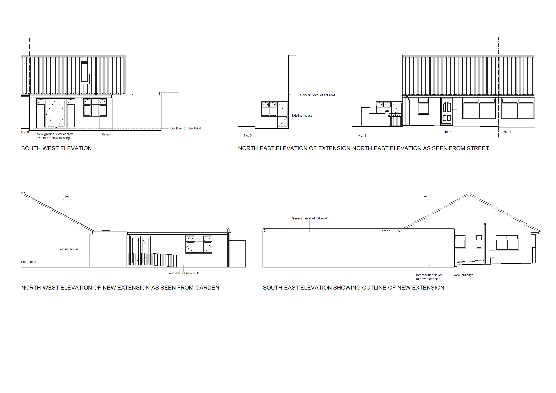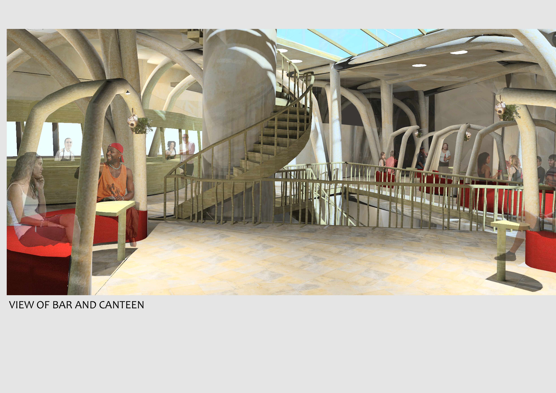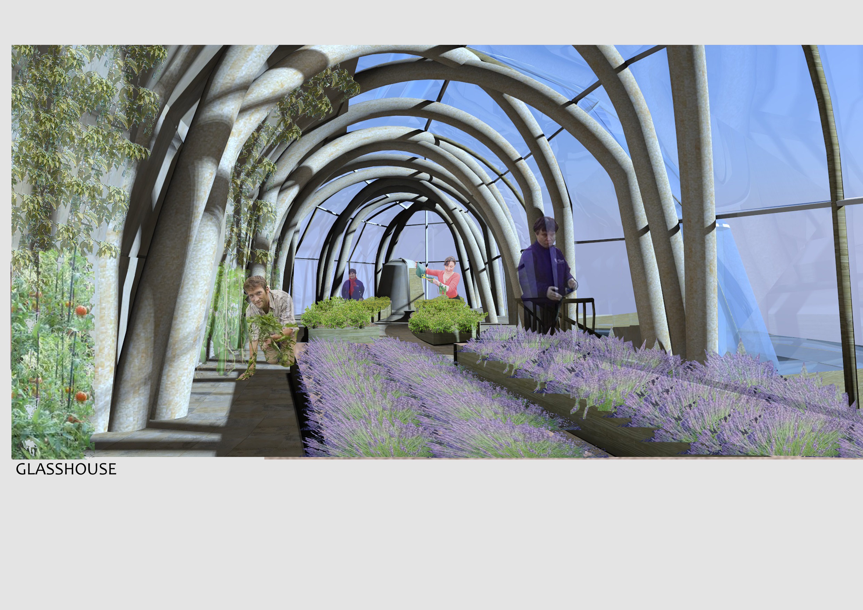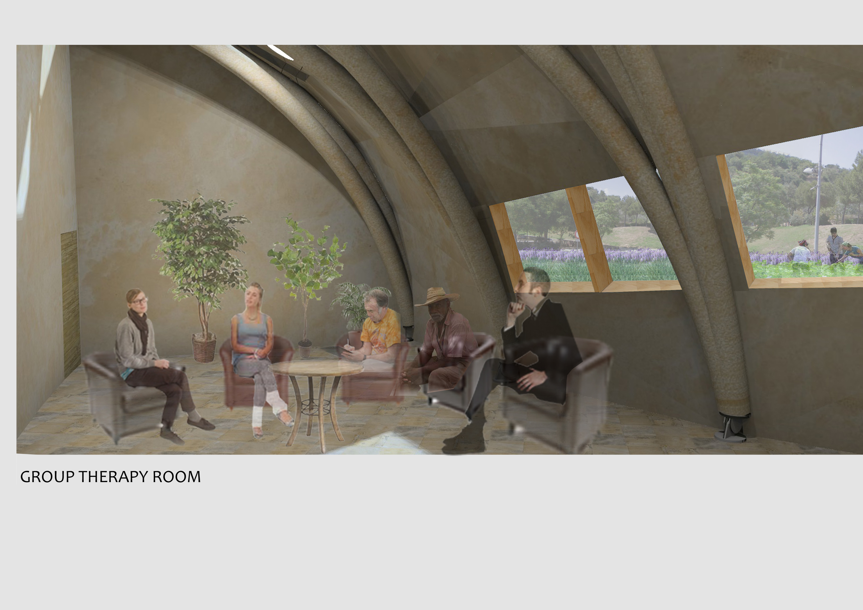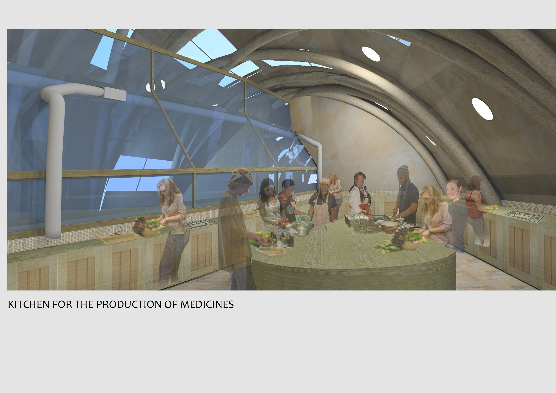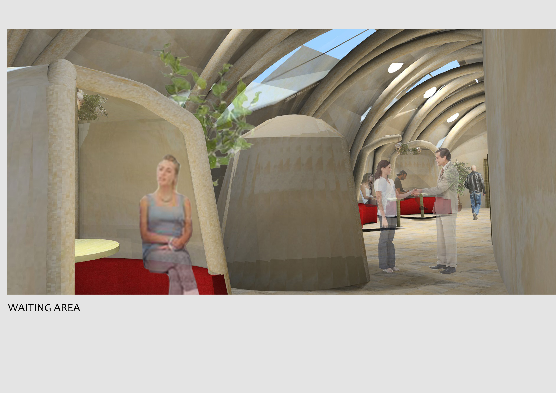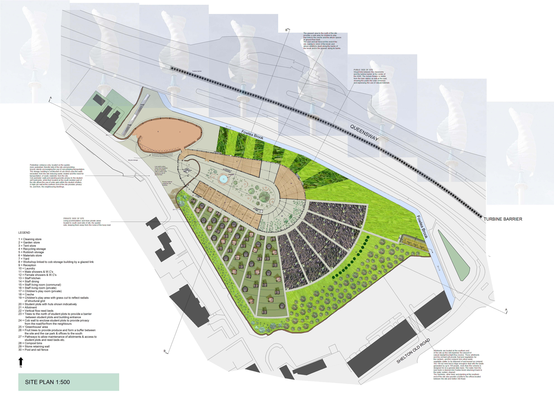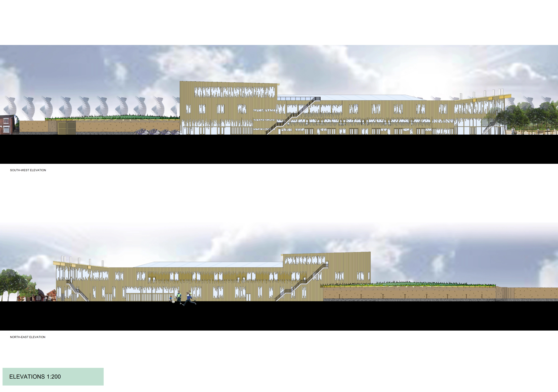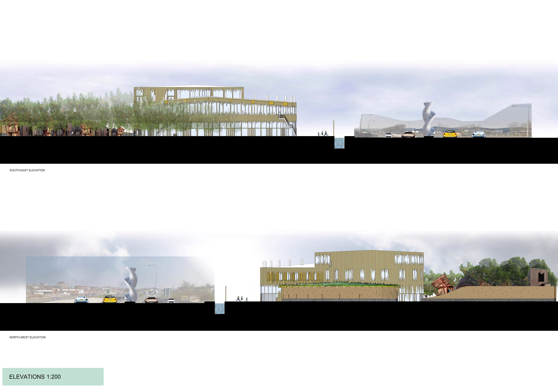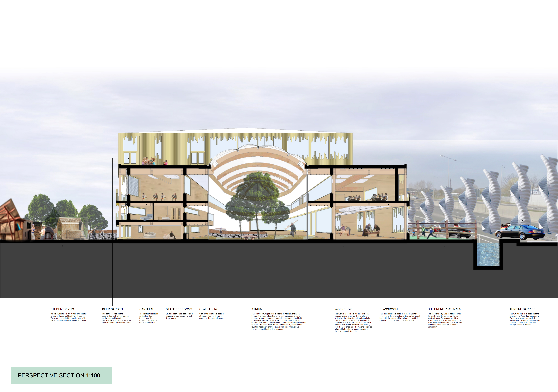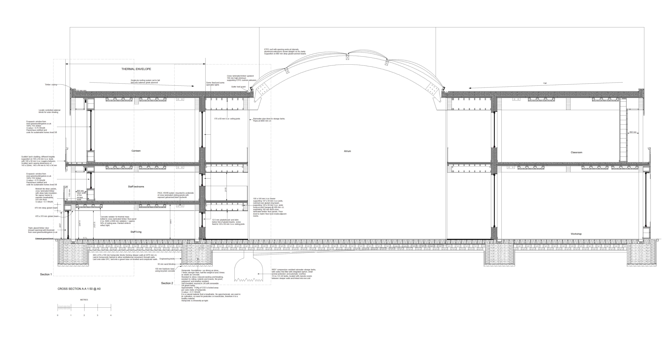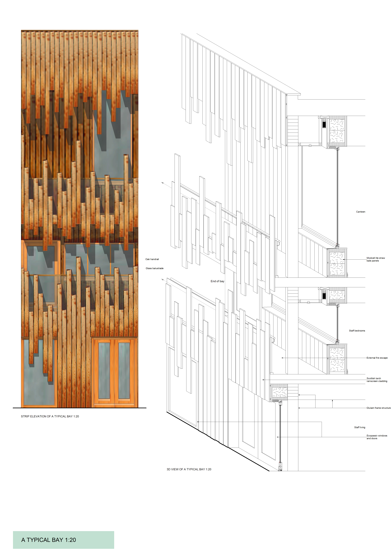Projects
Extension and remodelling of a house in Magor
Extension and remodelling of a house in Bromyard
Extension and remodelling of a house in Sutton-St-Nicholas
Extension and remodelling of a house in Worcester
Side and rear extension to a house in Hereford
A two storey side extension to replace the existing garage and form a new garage, w.c and utility space at ground floor level, with 2 new bedrooms above. The proposal also includes a single storey rear extension, the relocation of the kitchen, creating a larger kitchen, which then leads to the new dining/family room which opens out onto the garden via large sliding folding doors.
255 Ledbury Road Hereford
A single storey rear extension to replace the existing extensions. The proposal is for relocation of the kitchen and utility room, creating a larger kitchen which then leads to the new family room, which opens out onto the garden via large sliding folding doors.
85 Broomy Hill Hereford
A new sustainable detached dwelling in a conservation area. I worked with the Local Authority to provide a scheme which was acceptable within the boundary of the conservation area. The dwelling utilises a ground source heat pump, natural materials, rainwater harvesting and high levels of insulation.
Horticultural Therapy Centre Barcelona
A project from my masters university course. Designed using the principles of biophilic design which include; i) the use of dynamic and diffuse natural light, ii) the use of local natural materials, iii) biomimicry, iv) natural ventilation, and; v) visual and physical links to nature.
