News
04-06-2023
It's been a long time since I updated this section of the website!
Things have been very busy here with both projects for clients and developing various programs to help budget conscious homeowners who want to DIY the design of their extensions, get it right without the need for huge outlays for design fees.
I've invested in a new tech platform and am currently moving the courses over to it, and developing a whole new program to help with all stages of an extension project.
The courses will be self study and available at any time, instead of running any of them as live taught courses a couple of times a year I felt it was beneficial to homeowners to have access to these courses as and when they desired.
The new program will sit alongside these courses, or by itself, or a as a follow on from my 1:1 traditional work as a way for my clients to continue to benefit from my support but without the cost of my ongoing 1:1 involvement.
Look out for the launch information later this year, and for now, come and join me, and the 4000+ homeowners I support for free inside my Facebook group - UK Home Extension Community - https://www.facebook.com/groups/ukhomeextensioncommunity
23-09-2021
Planning permission has just been granted for the extension of this detached dwelling, the extension includes a garage and workshop at ground floor level and a principal bedroom with en-suite at first floor level.
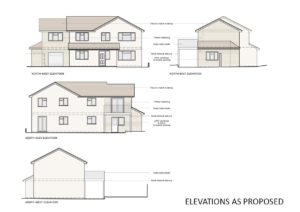
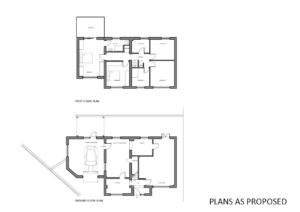
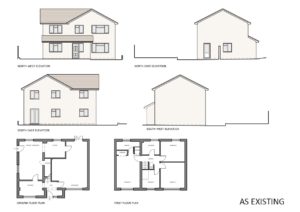
15-04-2019
This morning I got to see this completed garage conversion that I produced the Building regulations drawings for. It's a nice space for a teenage girl 🙂
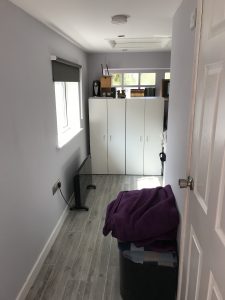
Looking in from the entrance.
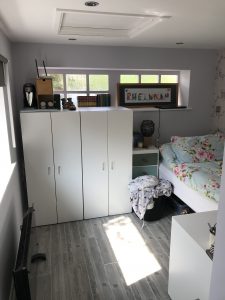
Main bedroom space.
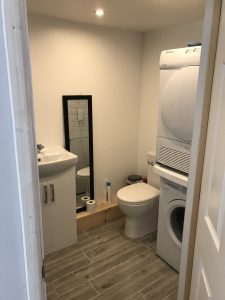
En-suite & utility area.
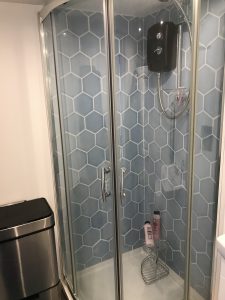
Shower.
28-02-2019
It's been a very busy couple of months here but today I got to take a little peek inside the master suite of a house in Hereford. It's all progressing well, with the en-suite being fitted out and new cupboards being built in the dressing area - just look at all those shelves for shoes!
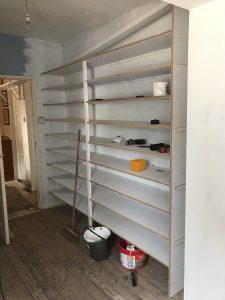
Dressing room - shelves for shoes!
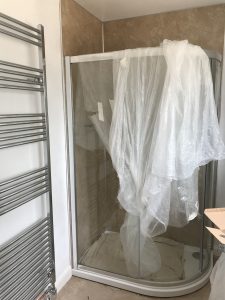
En-suite shower
04-02-2019
It's been a very busy January so I haven't managed to update this site much, so here are the latest pictures of the extensions to a house a house in Hereford.
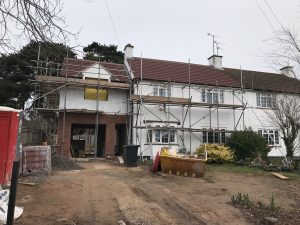
Front of side extension with some paint applied.
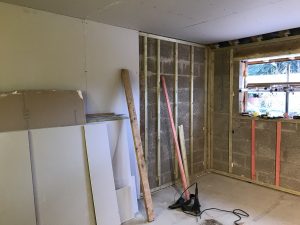
The plaster-boarding of the master bedroom has begun.
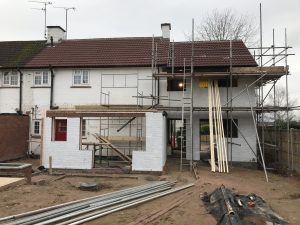
The rear and side extension viewed from the back garden.
09-01-2019
HAPPY NEW YEAR!
It's been a very busy start to the new year here and today I went along to see the progress to the side extension at a house in Hereford. The brickwork to the dormer is up and the roof in being laid. The roof should be completed in the next few days and work inside can commence.
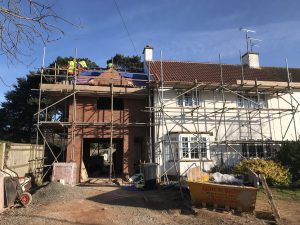
Side extension - garage with master bedroom suite above
20-12-2018
I visited this rear and side extension of a house in Hereford again this morning. The timbers to the roof of the side extension are complete and tiling will commence in the new year. The tiles will match the new tiles to the main house.
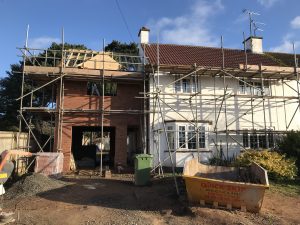
House and side extension
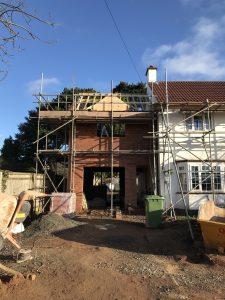
Side extension
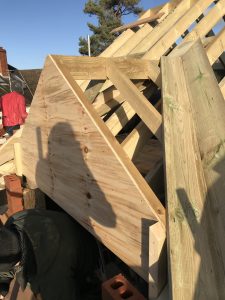
Dormer window
12-12-2018
I visited this rear and side extension of a house in Hereford this morning. The roof is going on to the side extension, the roof of the main house has been renewed, and the brick planters have been constructed in the back garden.
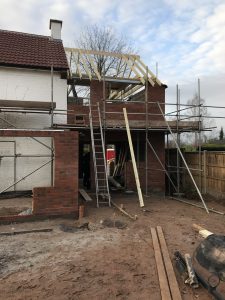
Rear of 2 storey side extension
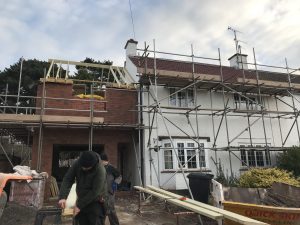
Front of 2 storey side extension & new roof to main house
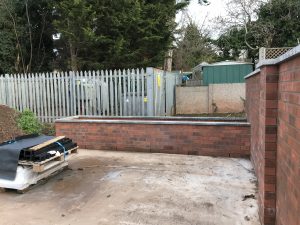
Brick planter
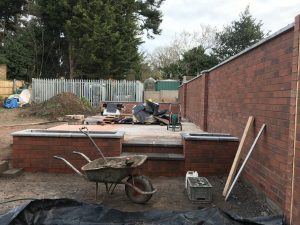
Patio and planters
04-12-2018
I am pleased to have obtained planning permission for a small extension to a house in Hereford. The proposal is for the replacement of the existing single storey element of the house with a new, larger, single storey extension. This extension will provide an accessible ground floor bathroom, which will help to future proof the house for it's current owner.
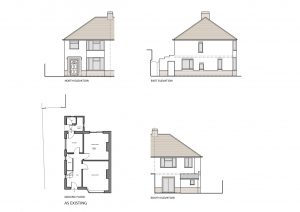
As Existing drawing
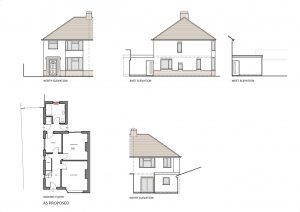
As proposed drawing
30-11-2018
I am celebrating today as I have just received the news that I passed the PassivHaus exam and am now a certified PassivHaus Designer. If anyone is considering building a new low energy, comfortable home with low running costs then please give us a call.

20-11-2018
Today I have been looking around a grade 2 listed farmhouse which I am working on the restoration and extension of. It was cold, especially on top of the scaffolding; but from there, were great views down into the derelict dwelling.
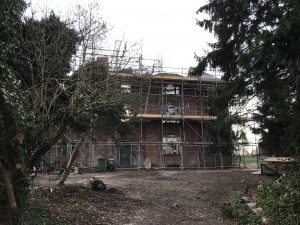
Front elevation

Rear elevation
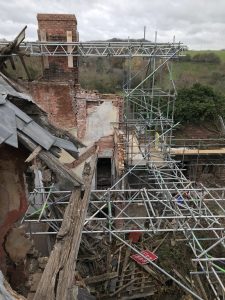
Looking down in to the house
18-11-2018
Yesterday I went to look round this house which I originally designed as a private job for a different client. This was a tricky site as it sits within a conservation area, and so the scheme needed to reflect the character of the area, and to be subordinate to the house in who's garden the plot sits. That client then sold the plot, with planning approval, on to the current owners who then contacted me to redesign the house for them. I was working at JBD Architects at the time so I brought the project into the practice and reworked the scheme for the new clients via JBD Architects.
Once planning permission was obtained I worked up the building regulations and detail design drawings for this well insulated, fairly airtight house, which utilises underfloor heating, a ground source heat pump and a MVHR system.
It was so nice to hear how happy the clients are with the house - more details will be posted in my blog.

New dwelling
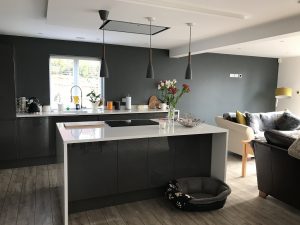
Kitchen
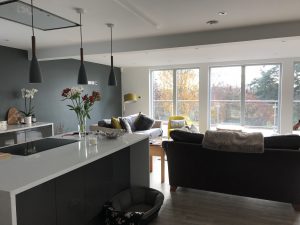
Kitchen and living room
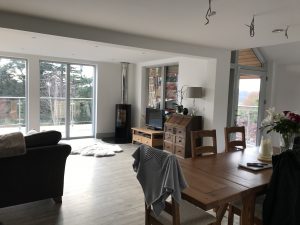
Living and dining room
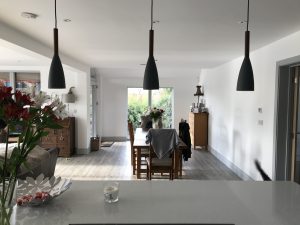
Kitchen to dining room
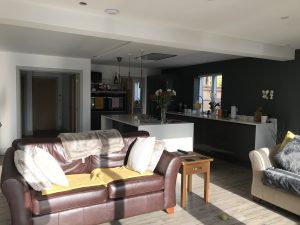
Living room and kitchen
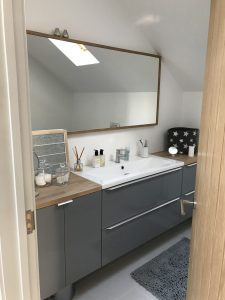
Bathroom
03-11-2018
This scheme for extending, remodelling and modernising a house in Worcester is about to be submitted for planning approval. For images that can be enlarged take a look at the Projects page.
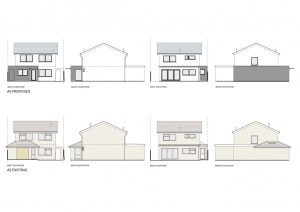
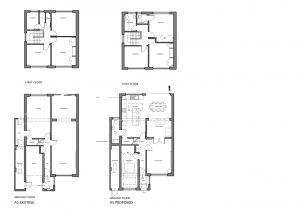
24-10-2018
Today I begin working on the remodelling of this house in Worcester. The aim is to create a modern open-plan living space and modernisation of the external appearance. Images of the proposed scheme will follow in due course.
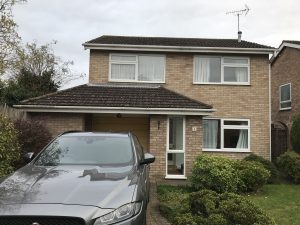
11-10-2018
Things are progressing well at a house in Hereford. The side extension walls are coming along, floor joists are in, and the scaffolding is up ready for the works to the roof to begin.
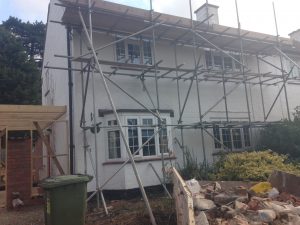
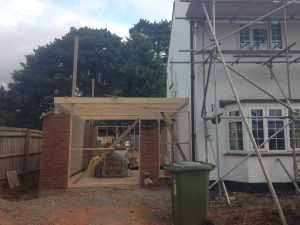
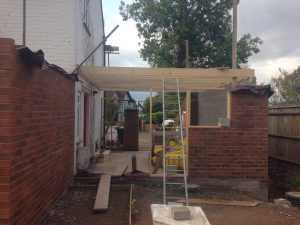
25-09-2018
The walls are coming along nicely at a house in Hereford
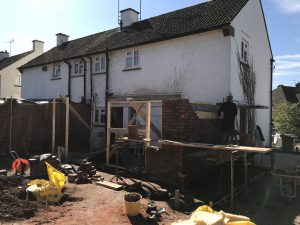
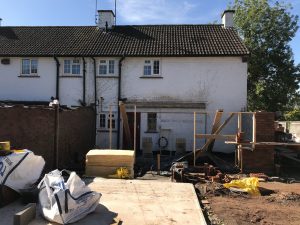
10-09-2018
A planning application has been submitted for another side and rear extension to a house in Hereford.
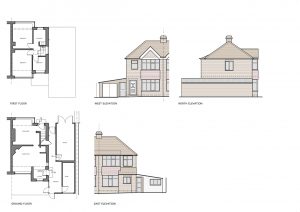
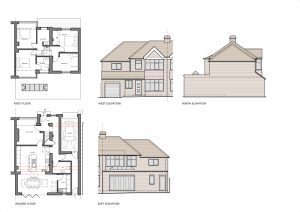
The as existing drawing is above (left) and the as proposed drawing is on the right.
23-08-2018
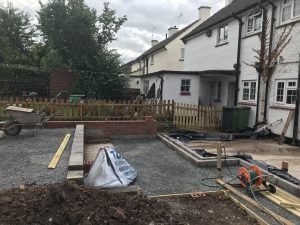
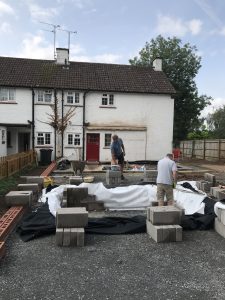
Update on the rear and side extension in Hereford - The works to the patio, paths and pond are coming on nicely.
15-08-2018
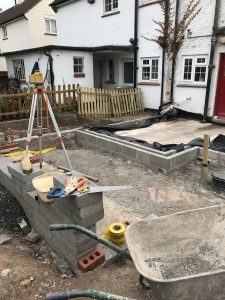
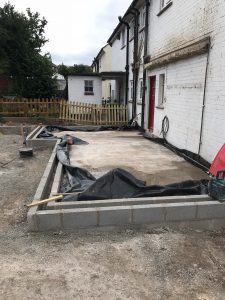
Update on the rear and side extension in Hereford - The concrete has been poured in the rear extension and works to the garden are progressing. A stepped patio stretching from the breakfast room to the rear boundary is being installed which will include a pond with stepping stones, and some built in planting and seating.
10-08-2018
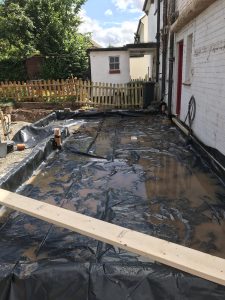
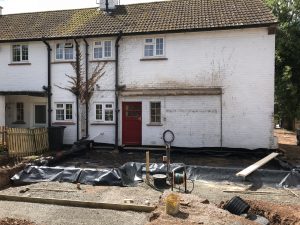
Update on the rear and side extension in Hereford - The foundations have been laid, the blockwork is up to DPC level, and the damp proof membrane is in place for the rear extension. It's all coming along nicely 🙂
31-07-2018
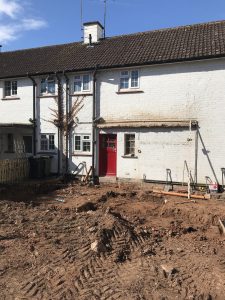
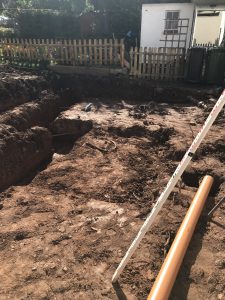
Demolitions are complete and the ground works are progressing well at Moreland Avenue, Hereford.
26-07-2018
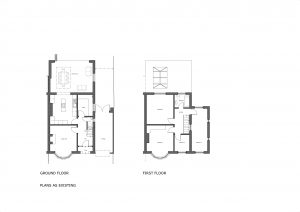
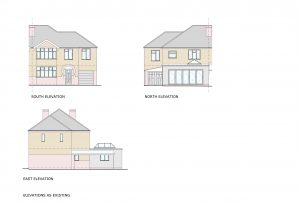
Planning Permission has been granted for this single storey extension to a house in Ledbury Road, Hereford.
25-07-2018
Work starts on the extension at 58 Moreland Avenue today. I'm looking forward to seeing its progress - photos to follow.
18-07-2018
Charlotte is happy to be starting work on a new studio in the garden of a couple's house today.
04-07-2018
CK Architecture is a newly established practice looking to undertake projects both large and small. Charlotte has a keen interest in residential projects so please get in touch if you have a project in mind, from small extensions and refurbishment work to large new build projects.
News
04-02-2019
It's been a very busy January so I haven't managed to update this site much, so here are the latest pictures of the extensions to a house a house in Hereford.

Front of side extension with some paint applied.

The plaster-boarding of the master bedroom has begun.

The rear and side extension viewed from the back garden.
09-01-2019
HAPPY NEW YEAR!
It's been a very busy start to the new year here and today I went along to see the progress to the side extension at a house in Hereford. The brickwork to the dormer is up and the roof in being laid. The roof should be completed in the next few days and work inside can commence.

Side extension - garage with master bedroom suite above
20-12-2018
I visited this rear and side extension of a house in Hereford again this morning. The timbers to the roof of the side extension are complete and tiling will commence in the new year. The tiles will match the new tiles to the main house.

House and side extension

Side extension

Dormer window
12-12-2018
I visited this rear and side extension of a house in Hereford this morning. The roof is going on to the side extension, the roof of the main house has been renewed, and the brick planters have been constructed in the back garden.

Rear of 2 storey side extension

Front of 2 storey side extension & new roof to main house

Brick planter

Patio and planters
04-12-2018
I am pleased to have obtained planning permission for a small extension to a house in Hereford. The proposal is for the replacement of the existing single storey element of the house with a new, larger, single storey extension. This extension will provide an accessible ground floor bathroom, which will help to future proof the house for it's current owner.

As Existing drawing

As proposed drawing
30-11-2018
I am celebrating today as I have just received the news that I passed the PassivHaus exam and am now a certified PassivHaus Designer. If anyone is considering building a new low energy, comfortable home with low running costs then please give us a call.

20-11-2018
Today I have been looking around a grade 2 listed farmhouse which I am working on the restoration and extension of. It was cold, especially on top of the scaffolding; but from there, were great views down into the derelict dwelling.

Front elevation

Rear elevation

Looking down in to the house
18-11-2018
Yesterday I went to look round this house which I originally designed as a private job for a different client. This was a tricky site as it sits within a conservation area, and so the scheme needed to reflect the character of the area, and to be subordinate to the house in who's garden the plot sits. That client then sold the plot, with planning approval, on to the current owners who then contacted me to redesign the house for them. I was working at JBD Architects at the time so I brought the project into the practice and reworked the scheme for the new clients via JBD Architects.
Once planning permission was obtained I worked up the building regulations and detail design drawings for this well insulated, fairly airtight house, which utilises underfloor heating, a ground source heat pump and a MVHR system.
It was so nice to hear how happy the clients are with the house - more details will be posted in my blog.

New dwelling

Kitchen

Kitchen and living room

Living and dining room

Kitchen to dining room

Living room and kitchen

Bathroom
03-11-2018
This scheme for extending, remodelling and modernising a house in Worcester is about to be submitted for planning approval. For images that can be enlarged take a look at the Projects page.


24-10-2018
Today I begin working on the remodelling of this house in Worcester. The aim is to create a modern open-plan living space and modernisation of the external appearance. Images of the proposed scheme will follow in due course.

11-10-2018
Things are progressing well at a house in Hereford. The side extension walls are coming along, floor joists are in, and the scaffolding is up ready for the works to the roof to begin.



25-09-2018
The walls are coming along nicely at a house in Hereford


10-09-2018
A planning application has been submitted for another side and rear extension to a house in Hereford.


The as existing drawing is above (left) and the as proposed drawing is on the right.
23-08-2018


Update on the rear and side extension in Hereford - The works to the patio, paths and pond are coming on nicely.
15-08-2018


Update on the rear and side extension in Hereford - The concrete has been poured in the rear extension and works to the garden are progressing. A stepped patio stretching from the breakfast room to the rear boundary is being installed which will include a pond with stepping stones, and some built in planting and seating.
10-08-2018


Update on the rear and side extension in Hereford - The foundations have been laid, the blockwork is up to DPC level, and the damp proof membrane is in place for the rear extension. It's all coming along nicely 🙂
31-07-2018


Demolitions are complete and the ground works are progressing well at Moreland Avenue, Hereford.
26-07-2018


Planning Permission has been granted for this single storey extension to a house in Ledbury Road, Hereford.
25-07-2018
Work starts on the extension at 58 Moreland Avenue today. I'm looking forward to seeing its progress - photos to follow.
18-07-2018
Charlotte is happy to be starting work on a new studio in the garden of a couple's house today.
04-07-2018
CK Architecture is a newly established practice looking to undertake projects both large and small. Charlotte has a keen interest in residential projects so please get in touch if you have a project in mind, from small extensions and refurbishment work to large new build projects.
